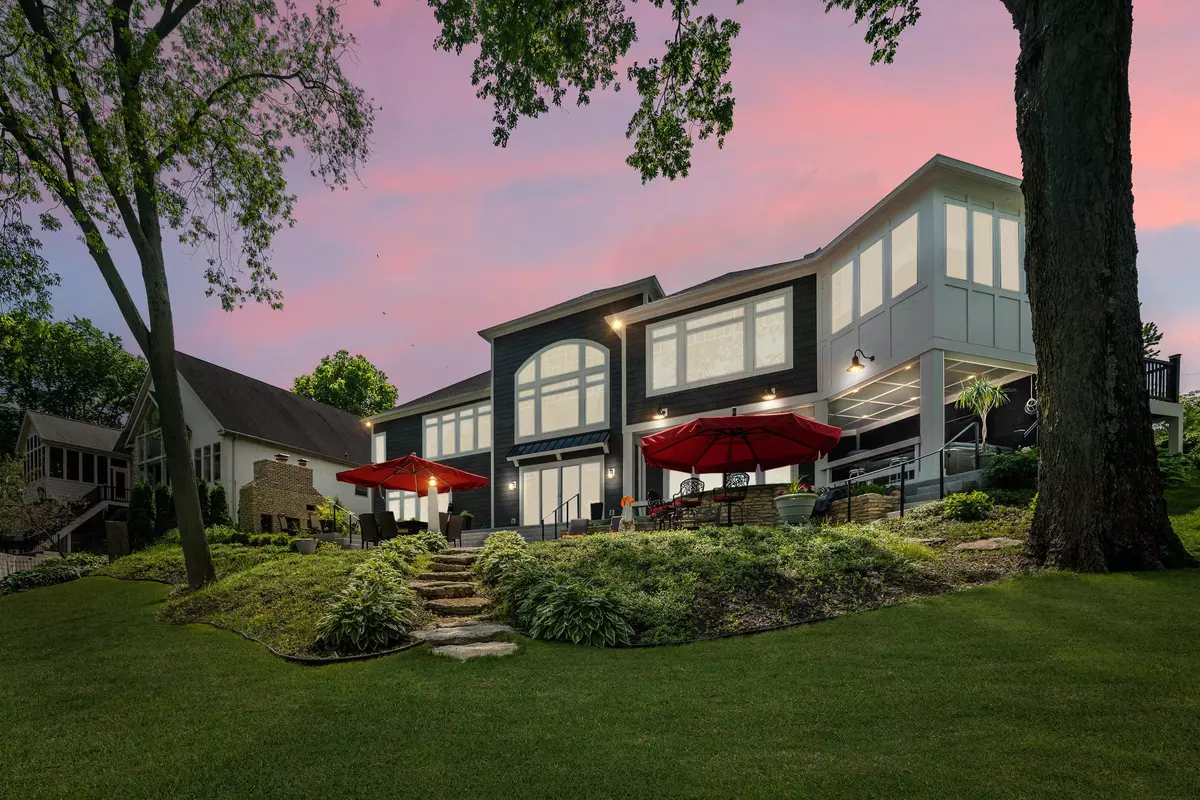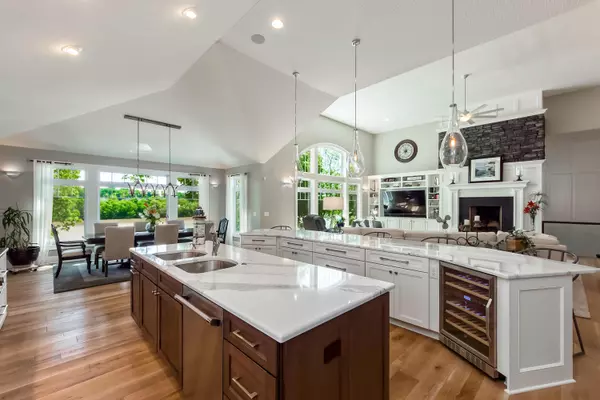$1,487,500
$1,590,000
6.4%For more information regarding the value of a property, please contact us for a free consultation.
4844 Bellann Road Columbus, OH 43221
4 Beds
5 Baths
5,683 SqFt
Key Details
Sold Price $1,487,500
Property Type Single Family Home
Sub Type Single Family Residence
Listing Status Sold
Purchase Type For Sale
Square Footage 5,683 sqft
Price per Sqft $261
Subdivision Hayden Falls
MLS Listing ID 219015976
Sold Date 07/23/19
Style Ranch
Bedrooms 4
Full Baths 4
HOA Y/N No
Year Built 2015
Lot Size 0.590 Acres
Lot Dimensions 0.59
Property Sub-Type Single Family Residence
Source Columbus and Central Ohio Regional MLS
Property Description
Stunning Riverfront Dream Home overlooking the Scioto River. This incredibly designed and meticulously built home includes 5,683 sq. ft, 4 Beds, 4 Full baths, 2 half baths, w/ 5 car garage and is in the Dublin School District. You will Fall in love upon entering this breathtaking masterpiece which sits on a double wide lot with unobstructed panoramic picture perfect riverfront views. The interior boasts an Open ranch floor design with walk out, Great room w 16 ft ceilings, 1st floor master, gourmet kitchen, 3 fireplaces, 3 season room w/ grill, 10 ft ceilings lower level walk out. LL has Pub/bar, wine cellar, work out room with sauna. Outside living space with morning sunrise, huge patios, fireplace w pizza oven, grill and bar area. Plus deep water covered boat dock & lift. A Dream Home!
Location
State OH
County Franklin
Community Hayden Falls
Area 0.59
Direction Riverside Drive to Hayden Run Road, the turn left on Dublin Road, then left on Anderson Road, then right on Bellann.
Rooms
Other Rooms 1st Floor Primary Suite, Eat Space/Kit, 3-season Room, Great Room, Rec Rm/Bsmt
Basement Full
Dining Room No
Interior
Interior Features Dishwasher, Electric Dryer Hookup, Electric Water Heater, Gas Range, Gas Water Heater, Humidifier, Microwave, Refrigerator, Security System, Water Filtration System
Cooling Central Air
Equipment Yes
Laundry 1st Floor Laundry, LL Laundry
Exterior
Exterior Feature Dock, Irrigation System
Parking Features Garage Door Opener, Attached Garage, Detached Garage
Garage Spaces 5.0
Garage Description 5.0
Total Parking Spaces 5
Garage Yes
Building
Lot Description Riverfront
Level or Stories One
Schools
High Schools Dublin Csd 2513 Fra Co.
School District Dublin Csd 2513 Fra Co.
Others
Tax ID 201-000074
Read Less
Want to know what your home might be worth? Contact us for a FREE valuation!

Our team is ready to help you sell your home for the highest possible price ASAP






