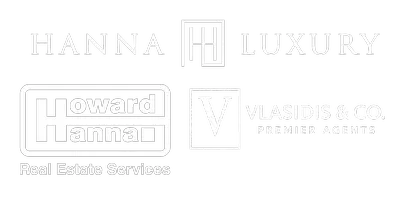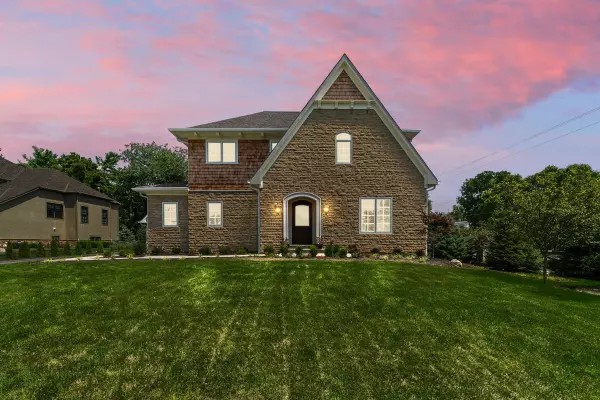$1,125,000
$1,399,000
19.6%For more information regarding the value of a property, please contact us for a free consultation.
4532 Hull Farm Lane Upper Arlington, OH 43220
5 Beds
5.5 Baths
4,064 SqFt
Key Details
Sold Price $1,125,000
Property Type Single Family Home
Sub Type Single Family Residence
Listing Status Sold
Purchase Type For Sale
Square Footage 4,064 sqft
Price per Sqft $276
Subdivision Hull Farms
MLS Listing ID 218029539
Sold Date 04/05/19
Bedrooms 5
Full Baths 5
HOA Fees $100/mo
HOA Y/N Yes
Year Built 2018
Annual Tax Amount $4,583
Lot Size 0.430 Acres
Lot Dimensions 0.43
Property Sub-Type Single Family Residence
Source Columbus and Central Ohio Regional MLS
Property Description
This 5230 sq ft new build in UA has an eye-catching limestone and cedar shake exterior that is warm and inviting. Inside you'll find a great blend of modern luxury and traditional high-end finishes with 5 beds and 5.5 baths. The modern open concept chef's kitchen with pro-line appliances features a huge island and Amish cabinets. White oak floors, crown moulding and coffered ceilings show the quality craftsmanship. Two fireplaces in the great room and bluestone wrap-around patio will give ambience to any gathering. The Second level has 4 bedrooms featuring the huge master and en-suite with Carrara marble floors, vanity and shower. The lower level boasts a Media room with wet bar, 6th bedroom and full bath. A 10-minute walk from Thompson park and UA Schools make this a great location.
Location
State OH
County Franklin
Community Hull Farms
Area 0.43
Direction Lane Road, right on Hull Farm Lane
Rooms
Other Rooms Dining Room, Eat Space/Kit, Family Rm/Non Bsmt, Living Room, Rec Rm/Bsmt
Basement Full
Dining Room Yes
Interior
Interior Features Dishwasher, Gas Range, Refrigerator
Heating Forced Air
Cooling Central Air
Fireplaces Type Wood Burning, Gas Log
Equipment Yes
Fireplace Yes
Laundry 1st Floor Laundry
Exterior
Garage Spaces 3.0
Garage Description 3.0
Total Parking Spaces 3
Building
Level or Stories Two
Schools
High Schools Upper Arlington Csd 2512 Fra Co.
School District Upper Arlington Csd 2512 Fra Co.
Others
Tax ID 070-014765
Read Less
Want to know what your home might be worth? Contact us for a FREE valuation!

Our team is ready to help you sell your home for the highest possible price ASAP






