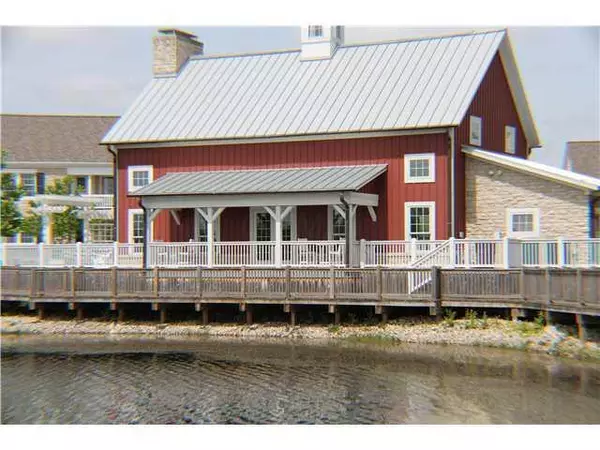$469,900
$469,900
For more information regarding the value of a property, please contact us for a free consultation.
6033 Kenzie Lane #Lot #47 Dublin, OH 43017
3 Beds
2.5 Baths
2,890 SqFt
Key Details
Sold Price $469,900
Property Type Condo
Sub Type Condominium
Listing Status Sold
Purchase Type For Sale
Square Footage 2,890 sqft
Price per Sqft $162
Subdivision The Village Of Coffman Park
MLS Listing ID 218018129
Sold Date 01/24/19
Style Cape Cod
Bedrooms 3
Full Baths 2
HOA Fees $375/mo
HOA Y/N Yes
Year Built 2018
Lot Size 2,613 Sqft
Lot Dimensions 0.06
Property Sub-Type Condominium
Source Columbus and Central Ohio Regional MLS
Property Description
New constructionist completed on Lot 47 in The Village at Coffman Park. This spec features first floor Master suite, Great room with open floor plan to kitchen. Kitchen w/large island, separate dining room, cozy den and relaxing sun room and a paver patio for grilling and having fun with friends. Some of the many upgrades included in this spec home will include fireplace with book shelves, 9 ft ceilings in the basement w/bath R/I, wood cased openings. Many more, call for more information. Entertain friends with just steps to fabulous community center with lg stone fireplace, kitchen, outdoor deck overlooking peaceful pond with fountain. Walking paths. Fall Special Savings! Builder will pay first year of Condo fees AND include Full Bosch Appliance Package FREE
Location
State OH
County Franklin
Community The Village Of Coffman Park
Area 0.06
Direction Perimeter Dr. to Wall St. to Kenzie Ln, Entrance to The Village at Coffman Park
Rooms
Other Rooms Dining Room, Eat Space/Kit, 4-season Room - Heated, Great Room
Basement Partial
Dining Room Yes
Interior
Interior Features Dishwasher, Electric Range, Microwave, Security System
Heating Forced Air
Cooling Central Air
Fireplaces Type Direct Vent
Equipment Yes
Fireplace Yes
Laundry 1st Floor Laundry
Exterior
Parking Features Garage Door Opener
Garage Spaces 2.0
Garage Description 2.0
Total Parking Spaces 2
Building
Level or Stories One and One Half
Schools
High Schools Dublin Csd 2513 Fra Co.
School District Dublin Csd 2513 Fra Co.
Others
Tax ID TBD
Acceptable Financing Pond on Lot, Conventional
Listing Terms Pond on Lot, Conventional
Read Less
Want to know what your home might be worth? Contact us for a FREE valuation!

Our team is ready to help you sell your home for the highest possible price ASAP






