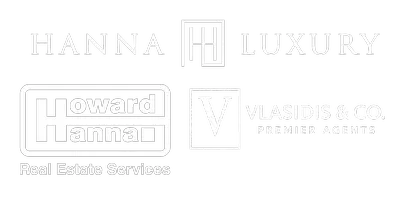$732,500
$799,000
8.3%For more information regarding the value of a property, please contact us for a free consultation.
2650 Mccoy Road Upper Arlington, OH 43220
5 Beds
3.5 Baths
5,977 SqFt
Key Details
Sold Price $732,500
Property Type Single Family Home
Sub Type Single Family Residence
Listing Status Sold
Purchase Type For Sale
Square Footage 5,977 sqft
Price per Sqft $122
Subdivision Shelbourne Heights
MLS Listing ID 218018340
Sold Date 07/31/18
Bedrooms 5
Full Baths 3
HOA Y/N No
Year Built 1971
Annual Tax Amount $16,444
Lot Size 0.670 Acres
Lot Dimensions 0.67
Property Sub-Type Single Family Residence
Source Columbus and Central Ohio Regional MLS
Property Description
Welcome to 2650 McCoy of Upper Arlington! This 5977 square foot, 5-bedroom private estate like home sits on .77 acres with an expansive patio space, tennis court and 3-car heated garage. This Ready To Move In Home is Priced To Sell Quickly as one of the best values per square foot in UA. This solid home offers enormous potential. Here's the *5977 Square Footage breakdown: entry level *2,187 sq ft, heated 3 car garage 792 sq ft, 5 bedroom second floor contains *1865 sq ft plus 503 sq ft Attic, Walkout lower level has *1925 sq ft. The property is perched on a hill looking west down McCoy, this home has a tiered lot, large parking area and great views. Lower level walkout to the tennis court and basketball area and Lots of patio space to entertain. A dream home and opportunity.
Location
State OH
County Franklin
Community Shelbourne Heights
Area 0.67
Direction From Henderson Rd go to Riverside Drive, Turn left On Mccoy Rd. Follow Mccoy and has in on your left.
Rooms
Other Rooms Dining Room, Eat Space/Kit, Great Room, Living Room, Rec Rm/Bsmt
Basement Walk-Out Access, Full
Dining Room Yes
Interior
Interior Features Dishwasher, Gas Range, Microwave, Refrigerator
Heating Forced Air
Cooling Central Air
Equipment Yes
Laundry No Laundry Rooms
Exterior
Parking Features Garage Door Opener, Heated Garage, Attached Garage
Garage Spaces 3.0
Garage Description 3.0
Total Parking Spaces 3
Garage Yes
Building
Level or Stories Three
Schools
High Schools Upper Arlington Csd 2512 Fra Co.
School District Upper Arlington Csd 2512 Fra Co.
Others
Tax ID 070-010025
Acceptable Financing Sloped
Listing Terms Sloped
Read Less
Want to know what your home might be worth? Contact us for a FREE valuation!

Our team is ready to help you sell your home for the highest possible price ASAP






