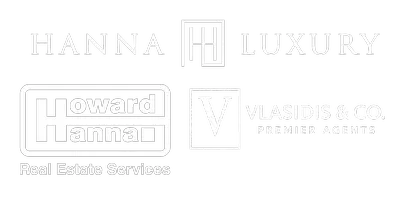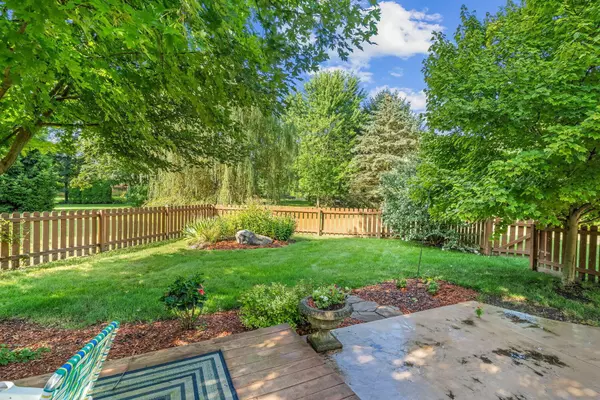$583,000
$583,000
For more information regarding the value of a property, please contact us for a free consultation.
5431 Winetavern Lane Dublin, OH 43017
3 Beds
3 Baths
2,532 SqFt
Key Details
Sold Price $583,000
Property Type Single Family Home
Sub Type Single Family Residence
Listing Status Sold
Purchase Type For Sale
Square Footage 2,532 sqft
Price per Sqft $230
Subdivision Earlington Village
MLS Listing ID 225028193
Sold Date 08/22/25
Style Contemporary
Bedrooms 3
Full Baths 2
HOA Y/N No
Year Built 1986
Annual Tax Amount $11,788
Lot Size 0.460 Acres
Lot Dimensions 0.46
Property Sub-Type Single Family Residence
Source Columbus and Central Ohio Regional MLS
Property Description
Twilight Open House Thursday 7/31/25 from 5-7 p.m.! Nestled in the highly sought-after Earlington Village, this beautiful contemporary two-story home offers the perfect blend of comfort, space, and location. Just minutes from Downtown Dublin and the vibrant Bridge Park district, you'll enjoy premier shopping, dining, and entertainment just outside your doorstep.
Step inside to discover a first-floor primary suite, convenient first-floor laundry, and a spacious two-story great room with a cozy fireplace and adjoining formal dining area—ideal for both relaxing and entertaining. The equipped kitchen features sleek granite countertops and a casual dinette area.
Upstairs, you'll find two additional bedrooms with a shared Jack-and-Jill bathroom, plus a versatile loft or den—perfect as a home office, study area, or playroom.
Enjoy the outdoors with a private patio and deck, surrounded by mature trees, professional landscaping, and a fenced yard for added privacy. The finished lower level offers a rec room, half bath, and rough-in for a wet bar, giving you extra space to unwind or entertain.
Don't miss this rare opportunity to own a home in one of Dublin's most desirable communities!
Location
State OH
County Franklin
Community Earlington Village
Area 0.46
Rooms
Other Rooms 1st Floor Primary Suite, Dining Room, Eat Space/Kit, Great Room, Loft, Rec Rm/Bsmt
Basement Full
Dining Room Yes
Interior
Interior Features Central Vacuum
Heating Forced Air
Cooling Central Air
Fireplaces Type Wood Burning, One
Equipment Yes
Fireplace Yes
Laundry 1st Floor Laundry
Exterior
Parking Features Garage Door Opener, Attached Garage
Garage Spaces 2.0
Garage Description 2.0
Total Parking Spaces 2
Garage Yes
Building
Level or Stories Two
Schools
High Schools Dublin Csd 2513 Fra Co.
School District Dublin Csd 2513 Fra Co.
Others
Tax ID 273-002961-00
Acceptable Financing VA, FHA, Conventional
Listing Terms VA, FHA, Conventional
Read Less
Want to know what your home might be worth? Contact us for a FREE valuation!

Our team is ready to help you sell your home for the highest possible price ASAP





