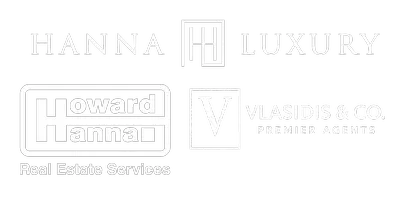$501,300
$499,800
0.3%For more information regarding the value of a property, please contact us for a free consultation.
2519 Mount Holyoke Road Columbus, OH 43221
3 Beds
2 Baths
1,504 SqFt
Key Details
Sold Price $501,300
Property Type Single Family Home
Sub Type Single Family Residence
Listing Status Sold
Purchase Type For Sale
Square Footage 1,504 sqft
Price per Sqft $333
MLS Listing ID 224016871
Sold Date 06/07/24
Style Ranch
Bedrooms 3
Full Baths 2
HOA Y/N No
Year Built 1950
Annual Tax Amount $8,653
Lot Size 8,276 Sqft
Lot Dimensions 0.19
Property Sub-Type Single Family Residence
Source Columbus and Central Ohio Regional MLS
Property Description
Absolutely stunning 3 Bedroom 2 Full Bath Ranch home located in the heart of Upper Arlington! Located on a private street with gated access to Lane Avenue's shopping, restaurants and amenities this home is a must see! This home has been meticulously maintained, is filled with updates, boasts an open floor plan, gleaming hard wood floors, and tons of natural light throughout! The recently updated Kitchen features granite counters, 42'' White Cabinets, an abundance of counter space and opens up to the Dining Area. The finished Lower Level is perfect for your Rec Room with plenty of storage space! Fully fenced back yard with a Two Car Detached Garage. Exterior Painted 2024, New Roof 2018, Driveway 2019, AC 2015, Furnace 2013! See additional updates in attached documents.
Location
State OH
County Franklin
Area 0.19
Direction Lane Ave to N Star Road, Left onto College Hill Drive, Left onto Mt Holyoke Road
Rooms
Other Rooms 1st Floor Primary Suite, Den/Home Office - Non Bsmt, Dining Room, Eat Space/Kit, Family Rm/Non Bsmt, Living Room, Rec Rm/Bsmt
Basement Crawl Space, Full
Dining Room Yes
Interior
Interior Features Dishwasher, Electric Range, Refrigerator
Heating Forced Air
Cooling Central Air
Fireplaces Type Gas Log
Equipment Yes
Fireplace Yes
Laundry 1st Floor Laundry, LL Laundry
Exterior
Parking Features Garage Door Opener, Detached Garage
Garage Spaces 2.0
Garage Description 2.0
Total Parking Spaces 2
Garage Yes
Building
Level or Stories One
Schools
High Schools Upper Arlington Csd 2512 Fra Co.
School District Upper Arlington Csd 2512 Fra Co.
Others
Tax ID 070-004560
Acceptable Financing Cul-De-Sac, VA, FHA, Conventional
Listing Terms Cul-De-Sac, VA, FHA, Conventional
Read Less
Want to know what your home might be worth? Contact us for a FREE valuation!

Our team is ready to help you sell your home for the highest possible price ASAP






