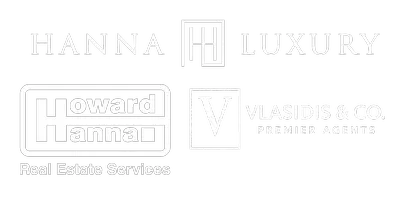$1,875,000
$1,990,000
5.8%For more information regarding the value of a property, please contact us for a free consultation.
4130 Daventry Road Upper Arlington, OH 43220
5 Beds
6.5 Baths
5,325 SqFt
Key Details
Sold Price $1,875,000
Property Type Single Family Home
Sub Type Single Family Residence
Listing Status Sold
Purchase Type For Sale
Square Footage 5,325 sqft
Price per Sqft $352
Subdivision Stratford Place
MLS Listing ID 222021699
Sold Date 08/15/22
Bedrooms 5
Full Baths 6
HOA Y/N No
Year Built 1982
Annual Tax Amount $2,989
Lot Size 1.130 Acres
Lot Dimensions 1.13
Property Sub-Type Single Family Residence
Source Columbus and Central Ohio Regional MLS
Property Description
Checkout this beautifully renovated Upper Arlington home that boasts 6,347 sq ft of finished living space w/ 5 bedrooms, 6.5 full baths, 3 car garage and sits on 3 parcels totaling 1.13 acres. Over 700K in renovations. Work almost complete, photos coming soon. The 1st level features a beautifully updated kitchen w gorgeous cabinets, quartz counters, kitchen island w bar stool seating, SS appliances, gas range and custom hood. Redesigned entry level guest suite or owners suite. The second level includes the remodeled owners suite plus 3 more bedrooms This home is an entertainers dream in and out. The backyard features over sized deck . Walk to Greensview Elementary and Sunny 95 Park! Located Within minutes to Ohio State, downtown, the highway and so much more! Upper Arlington Schools
Location
State OH
County Franklin
Community Stratford Place
Area 1.13
Direction Kenny Road to Windham Road, left on Castleton which turns into Daventry
Rooms
Other Rooms 1st Floor Primary Suite, Bonus Room, Dining Room, Eat Space/Kit, Family Rm/Non Bsmt, Great Room, Living Room, Mother-In-Law Suite, Rec Rm/Bsmt
Basement Partial
Dining Room Yes
Interior
Interior Features Dishwasher, Gas Range, Gas Water Heater, Microwave, Refrigerator
Heating Forced Air
Cooling Central Air
Fireplaces Type Wood Burning, Gas Log
Equipment Yes
Fireplace Yes
Laundry 1st Floor Laundry
Exterior
Parking Features Attached Garage, Side Load
Garage Spaces 3.0
Garage Description 3.0
Total Parking Spaces 3
Garage Yes
Building
Level or Stories Two
Schools
High Schools Upper Arlington Csd 2512 Fra Co.
School District Upper Arlington Csd 2512 Fra Co.
Others
Tax ID 070-013918
Acceptable Financing Lease Purchase, Land Contract, Conventional
Listing Terms Lease Purchase, Land Contract, Conventional
Read Less
Want to know what your home might be worth? Contact us for a FREE valuation!

Our team is ready to help you sell your home for the highest possible price ASAP






