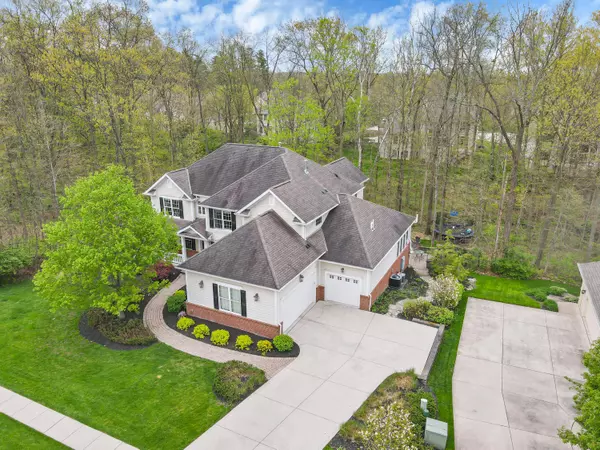$925,000
$750,000
23.3%For more information regarding the value of a property, please contact us for a free consultation.
527 Riverbend Avenue Powell, OH 43065
7 Beds
4.5 Baths
3,824 SqFt
Key Details
Sold Price $925,000
Property Type Single Family Home
Sub Type Single Family Residence
Listing Status Sold
Purchase Type For Sale
Square Footage 3,824 sqft
Price per Sqft $241
Subdivision Riverbend
MLS Listing ID 222015462
Sold Date 06/14/22
Bedrooms 7
Full Baths 4
HOA Fees $91/qua
HOA Y/N Yes
Year Built 2003
Lot Size 0.460 Acres
Lot Dimensions 0.46
Property Sub-Type Single Family Residence
Source Columbus and Central Ohio Regional MLS
Property Description
Beautiful custom Powell home with 6 bedrooms, 4.5 bathrooms, with 3 car garage. It boasts 5,787 sq ft of finished living space; which includes walkout basement. Soaring great room with fireplace and floor to ceiling windows. Hardwood floors and part carpet on the main floor. Sun room off kitchen, gourmet kitchen, custom cabinetry and granite countertops. 1st floor guest suite with private bath. 2nd fl Owner's suite with vaulted ceilings has sitting area with fireplace and custom built-ins. Private owners bath with jacuzzi tub and large walk-in closet. Connecting bath between two of the 2nd floor bedrooms. Full finished walkout lower level/in-law suite with two bedrooms, full kitchen, movie room, full bath and laundry. Wooded ravine lot with two patios, wrap-around porch. Olentangy Schools
Location
State OH
County Delaware
Community Riverbend
Area 0.46
Direction 23 to Windbrush Ave to right on Owenfield Dr to left on Riverbend Ave. Home is 4th on the left after you enter the development.
Rooms
Other Rooms 1st Floor Primary Suite, Den/Home Office - Non Bsmt, Dining Room, Eat Space/Kit, Family Rm/Non Bsmt, Great Room, Mother-In-Law Suite, Rec Rm/Bsmt
Basement Walk-Out Access, Full
Dining Room Yes
Interior
Interior Features Central Vacuum, Whirlpool/Tub, Dishwasher, Electric Dryer Hookup, Gas Range, Gas Water Heater, Hot Tub, Humidifier, Microwave, Refrigerator, Security System
Heating Forced Air
Cooling Central Air
Fireplaces Type Gas Log
Equipment Yes
Fireplace Yes
Laundry 2nd Floor Laundry, LL Laundry
Exterior
Exterior Feature Irrigation System
Parking Features Garage Door Opener, Attached Garage, Side Load, On Street
Garage Spaces 3.0
Garage Description 3.0
Total Parking Spaces 3
Garage Yes
Building
Lot Description Ravine Lot, Stream On Lot, Wooded
Level or Stories Two
Schools
High Schools Olentangy Lsd 2104 Del Co.
School District Olentangy Lsd 2104 Del Co.
Others
Tax ID 318-322-05-023-000
Acceptable Financing Sloped
Listing Terms Sloped
Read Less
Want to know what your home might be worth? Contact us for a FREE valuation!

Our team is ready to help you sell your home for the highest possible price ASAP






