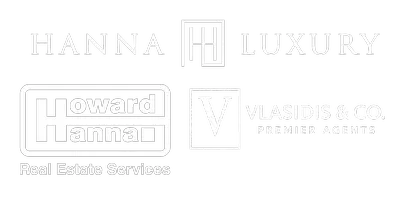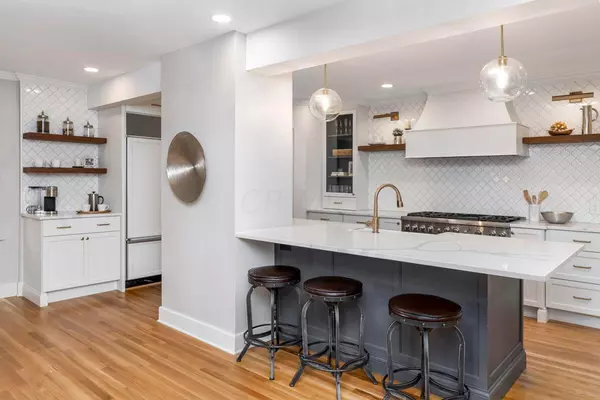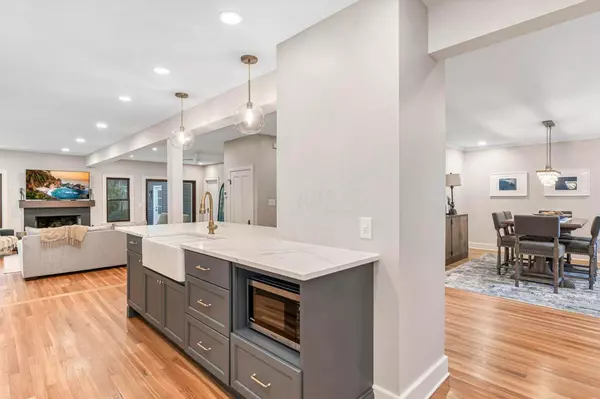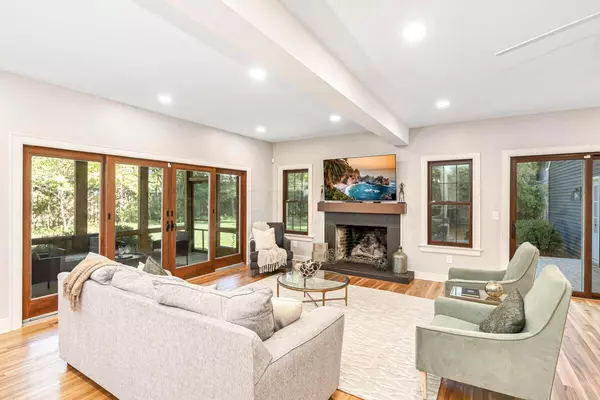$1,295,000
$1,295,000
For more information regarding the value of a property, please contact us for a free consultation.
1964 Collingswood Road Upper Arlington, OH 43221
4 Beds
3.5 Baths
3,057 SqFt
Key Details
Sold Price $1,295,000
Property Type Single Family Home
Sub Type Single Family Residence
Listing Status Sold
Purchase Type For Sale
Square Footage 3,057 sqft
Price per Sqft $423
Subdivision South Of Lane
MLS Listing ID 221043695
Sold Date 12/17/21
Bedrooms 4
Full Baths 3
HOA Y/N No
Year Built 1929
Annual Tax Amount $16,341
Lot Size 0.310 Acres
Lot Dimensions 0.31
Property Sub-Type Single Family Residence
Source Columbus and Central Ohio Regional MLS
Property Description
Beautiful newly renovated Upper Arlington 2.5 story home boasts 3,400 sq ft ATFLS,4 BD, 3.5 BA, and a 2 car attached garage. This South Of Lane 'Royce Built' is a classic. Spacious Open floor plan features New Gourmet kitchen w/ top of the line Thermador and SubZero appliances, custom cabinetry, large island, quartz tops, farmer's sink, coffee bar & walk-in pantry. Living rm w/WBFP, family rm w/gas FP &access to screened in porch, outdoor paver patio, wet bar & MORE. 2nd level features owner's suite w/walk-in closet, luxurious bath w/soaking tub & double vanity. 2 addl bdrms, 1 full bath & laundry complete 2nd level. 3rd level features bdrm, full bath, cedar closet & unfinished storage space. LL Rec room. 2 car att garage w/attic space. Amazing Location walk to parks, shops, and dining.
Location
State OH
County Franklin
Community South Of Lane
Area 0.31
Direction Lane to Northwest Blvd. to Collingswood.
Rooms
Other Rooms Dining Room, Eat Space/Kit, Family Rm/Non Bsmt, Living Room
Basement Crawl Space, Partial
Dining Room Yes
Interior
Interior Features Dishwasher, Electric Dryer Hookup, Electric Water Heater, Gas Dryer Hookup, Gas Range, Microwave, Refrigerator, Whole House Fan
Heating Forced Air
Cooling Central Air
Fireplaces Type Wood Burning, Gas Log
Equipment Yes
Fireplace Yes
Laundry 2nd Floor Laundry, LL Laundry
Exterior
Parking Features Attached Garage
Garage Spaces 2.0
Garage Description 2.0
Total Parking Spaces 2
Garage Yes
Schools
High Schools Upper Arlington Csd 2512 Fra Co.
School District Upper Arlington Csd 2512 Fra Co.
Others
Tax ID 070-002375
Acceptable Financing FHA, Conventional
Listing Terms FHA, Conventional
Read Less
Want to know what your home might be worth? Contact us for a FREE valuation!

Our team is ready to help you sell your home for the highest possible price ASAP






