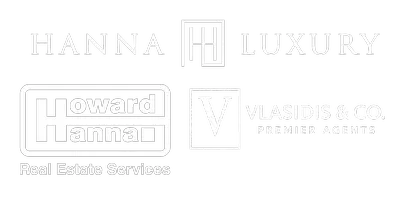$1,680,000
$1,689,850
0.6%For more information regarding the value of a property, please contact us for a free consultation.
4635 Hull Farm Lane Upper Arlington, OH 43220
6 Beds
5.5 Baths
4,605 SqFt
Key Details
Sold Price $1,680,000
Property Type Single Family Home
Sub Type Single Family Residence
Listing Status Sold
Purchase Type For Sale
Square Footage 4,605 sqft
Price per Sqft $364
Subdivision Hull Farm Upper Arlington
MLS Listing ID 219033910
Sold Date 11/12/20
Bedrooms 6
Full Baths 5
HOA Fees $75/ann
HOA Y/N Yes
Year Built 2019
Annual Tax Amount $8,892
Lot Size 0.490 Acres
Lot Dimensions 0.49
Property Sub-Type Single Family Residence
Source Columbus and Central Ohio Regional MLS
Property Description
This exquisite UA new build is a 6700 sq. ft. 6 bed, 5 bath, 1 half bath home that has a great blend of modern luxury and traditional character.This home has every detail carefully selected & quality crafted with no expense spared. The attention to detail, traditional finishes and craftsmanship of the trim and wood work greet you. This home is an entertainers dream that features a modern open concept kitchen which overlooks the living room, dinig area & outdoor lvg space. Now Up. The 2nd level has 4-bedrooms featuring the huge master suite that offers plenty of light with a detailed coffered wd ceiling. The 2095 sq ft. lower level boasts a Media room, wet bar, 6th bed & full bath. Located in the highly desirable Upper Arlington School District and within minutes to the Wellington School.
Location
State OH
County Franklin
Community Hull Farm Upper Arlington
Area 0.49
Direction Reed Rd, to Lane Road, pass Coach Road then second right after Coach. Turn onto Hull Farm Lane and drive down to the end of the court.
Rooms
Other Rooms Den/Home Office - Non Bsmt, Dining Room, Eat Space/Kit, Family Rm/Non Bsmt, Great Room, Living Room, Loft, Mother-In-Law Suite, Rec Rm/Bsmt
Basement Walk-Out Access, Egress Window(s), Full
Dining Room Yes
Interior
Interior Features Dishwasher, Elevator, Garden/Soak Tub, Gas Dryer Hookup, Gas Range, Microwave, Refrigerator, Security System
Heating Forced Air
Cooling Central Air
Fireplaces Type Wood Burning, Direct Vent, Gas Log
Equipment Yes
Fireplace Yes
Laundry 1st Floor Laundry, 2nd Floor Laundry
Exterior
Exterior Feature Irrigation System
Parking Features Garage Door Opener, Heated Garage, Attached Garage, Detached Garage
Garage Spaces 3.0
Garage Description 3.0
Total Parking Spaces 3
Garage Yes
Building
Lot Description Wooded
Level or Stories Two
Schools
High Schools Upper Arlington Csd 2512 Fra Co.
School District Upper Arlington Csd 2512 Fra Co.
Others
Tax ID 070-014776
Acceptable Financing Sloped, Cul-De-Sac, Conventional
Listing Terms Sloped, Cul-De-Sac, Conventional
Read Less
Want to know what your home might be worth? Contact us for a FREE valuation!

Our team is ready to help you sell your home for the highest possible price ASAP






