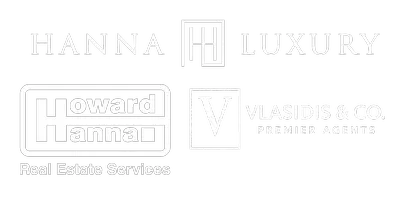$660,000
$715,000
7.7%For more information regarding the value of a property, please contact us for a free consultation.
4138 Oxford Drive Upper Arlington, OH 43220
4 Beds
4 Baths
3,249 SqFt
Key Details
Sold Price $660,000
Property Type Single Family Home
Sub Type Single Family Residence
Listing Status Sold
Purchase Type For Sale
Square Footage 3,249 sqft
Price per Sqft $203
Subdivision Fairfax
MLS Listing ID 219023652
Sold Date 02/03/20
Style Ranch
Bedrooms 4
Full Baths 4
HOA Y/N No
Year Built 1955
Annual Tax Amount $9,400
Lot Size 0.570 Acres
Lot Dimensions 0.57
Property Sub-Type Single Family Residence
Source Columbus and Central Ohio Regional MLS
Property Description
Welcome to 4138 Oxford Dr, Upper Arlington, OH. This luxuriously updated stone & stucco sprawling ranch boasts 3,249 sq ft,w/ 4 bedrooms and 4 full baths. It has been updated, and renovated from top to bottom in 2016. The roof , gutters, windows, electric throughout whole house, updated breaker, plumbing, driveway, stucco, underground power lines, hardwood and tile floors, HVAC , 2.5 car garage are all brand new and no detail was overlooked. The home features a modern open living room and family room that flows into a beautiful pro style chefs kitchen w huge island, granite tops, and top line SS appliances. All four bedrooms are large with plenty of closet space and two of the bedrooms have en suite baths. The private backyard features a large stamped concrete patio w/ outdoor fireplace.
Location
State OH
County Franklin
Community Fairfax
Area 0.57
Direction Riverside Dr/US-33 E. Turn onto Oxford Dr
Rooms
Other Rooms 1st Floor Primary Suite, Den/Home Office - Non Bsmt, Dining Room, Eat Space/Kit, Family Rm/Non Bsmt, Great Room, Living Room
Basement Crawl Space, Partial
Dining Room Yes
Interior
Interior Features Dishwasher, Electric Dryer Hookup, Microwave, Refrigerator
Heating Forced Air
Cooling Central Air
Equipment Yes
Laundry 1st Floor Laundry
Exterior
Parking Features Attached Garage, Side Load
Garage Spaces 2.0
Garage Description 2.0
Total Parking Spaces 2
Garage Yes
Building
Level or Stories One
Schools
High Schools Upper Arlington Csd 2512 Fra Co.
School District Upper Arlington Csd 2512 Fra Co.
Others
Tax ID 070-007513
Read Less
Want to know what your home might be worth? Contact us for a FREE valuation!

Our team is ready to help you sell your home for the highest possible price ASAP






