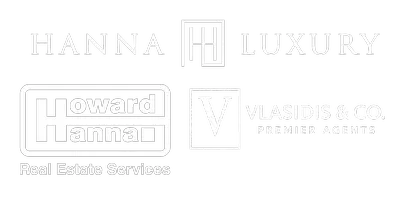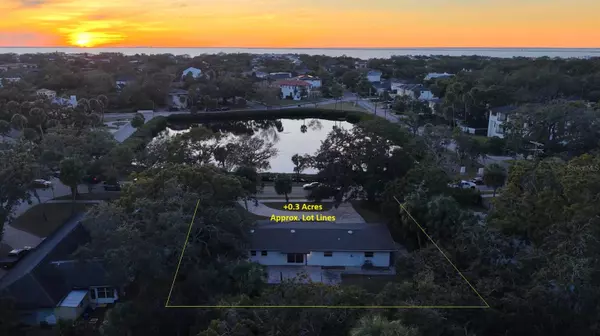
2604 S WEST SHORE BLVD Tampa, FL 33629
3 Beds
3 Baths
1,590 SqFt
UPDATED:
Key Details
Property Type Single Family Home
Sub Type Single Family Residence
Listing Status Active
Purchase Type For Sale
Square Footage 1,590 sqft
Price per Sqft $534
MLS Listing ID A4673136
Bedrooms 3
Full Baths 2
Half Baths 1
HOA Y/N No
Year Built 1960
Annual Tax Amount $4,524
Lot Size 0.300 Acres
Acres 0.3
Property Sub-Type Single Family Residence
Source Stellar MLS
Property Description
The current 3-bedroom, 2-bathroom, 2-car garage home experienced flooding during Hurricane Helene, creating a blank canvas for investors and homeowners ready to reimagine the space. The structure still features GPT hurricane-proof windows and doors and a spacious open layout with a large living area leading to a covered lanai and expansive backyard — all overlooking tranquil water views.
The oversized lot provides flexibility for a pool, guest house, or total redevelopment. A roundabout driveway, two-car garage, and additional car pad ensure convenient parking for family and guests. The surrounding streets are lined with mature trees, luxury new construction, and the peaceful charm that makes Sunset Park a long-time favorite for those seeking both prestige and community.
This property is being sold as-is, offering buyers the opportunity to capitalize on its prime location and generous lot size. Buyer to verify all measurements, dimensions, and property details.
This location checks every box: top schools, water views, premier neighborhood, and a lot large enough to build your dream home. Opportunities like this rarely hit the market — secure your footprint in one of Tampa's most exclusive areas today.
Location
State FL
County Hillsborough
Area 33629 - Tampa / Palma Ceia
Zoning RS-75
Interior
Interior Features Ceiling Fans(s), Kitchen/Family Room Combo, Living Room/Dining Room Combo, Open Floorplan, Primary Bedroom Main Floor, Thermostat
Heating Electric
Cooling Central Air, Other
Flooring Concrete, Tile
Furnishings Unfurnished
Fireplace false
Appliance Microwave
Laundry Electric Dryer Hookup, In Garage
Exterior
Exterior Feature Lighting, Other, Rain Gutters, Sliding Doors
Garage Spaces 2.0
Utilities Available Electricity Connected, Public
View Y/N Yes
Roof Type Shingle
Attached Garage true
Garage true
Private Pool No
Building
Entry Level One
Foundation Slab
Lot Size Range 1/4 to less than 1/2
Sewer Public Sewer
Water Public
Structure Type Block,Stucco
New Construction false
Others
Pets Allowed Yes
Senior Community No
Ownership Fee Simple
Acceptable Financing Cash, Conventional, FHA, Owner Financing, VA Loan
Listing Terms Cash, Conventional, FHA, Owner Financing, VA Loan
Special Listing Condition None







